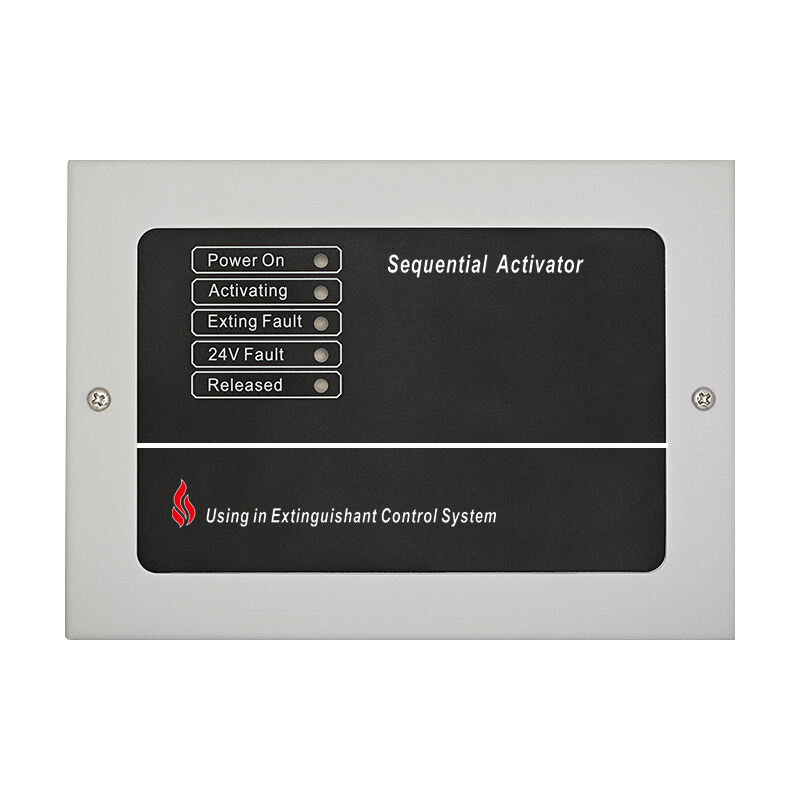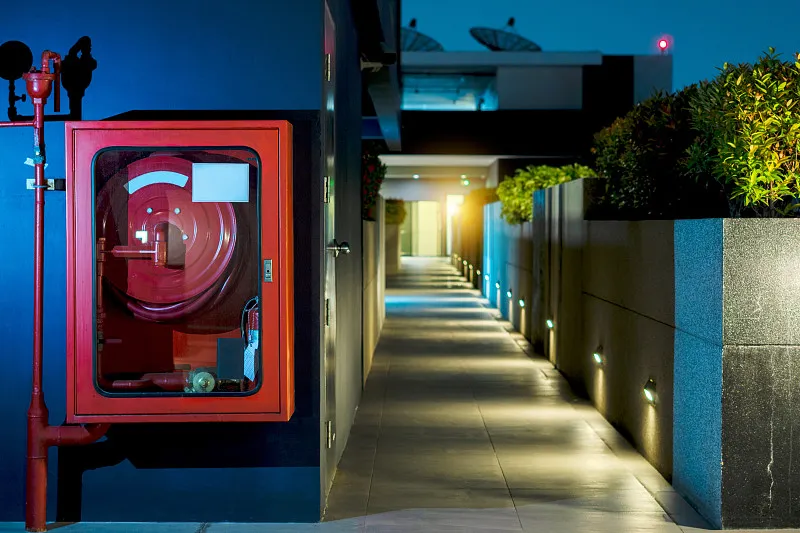fire alarm heat detector spacing
Fire alarm heat detector spacing is a critical component of building safety systems, designed to ensure optimal coverage and early detection of fire hazards. The spacing requirements typically follow standardized guidelines, such as NFPA 72, which recommend specific distances between detectors based on ceiling height, room size, and environmental conditions. Standard spacing usually ranges from 30 to 50 feet between detectors for smooth ceilings, with adjustments needed for irregular surfaces, beams, or joists. Modern heat detector systems incorporate advanced thermal sensing technology that can detect both fixed temperatures and rate-of-rise conditions. These detectors are strategically placed to monitor areas where smoke detectors might be prone to false alarms, such as kitchens, parking garages, and industrial facilities. The spacing configuration takes into account factors like air movement, ceiling shape, partition layout, and potential heat sources. This comprehensive approach ensures that the system can effectively detect and respond to temperature changes indicative of fire conditions, providing crucial early warning for building occupants and emergency responders.











